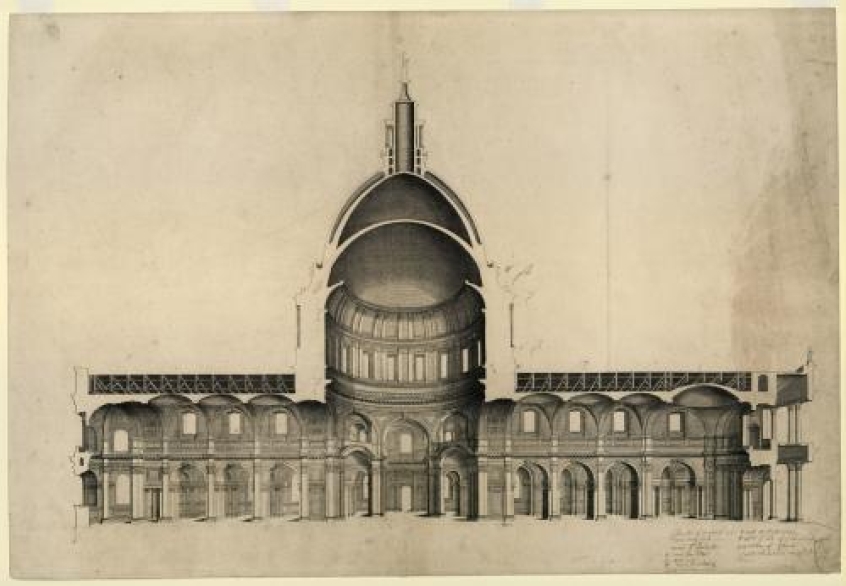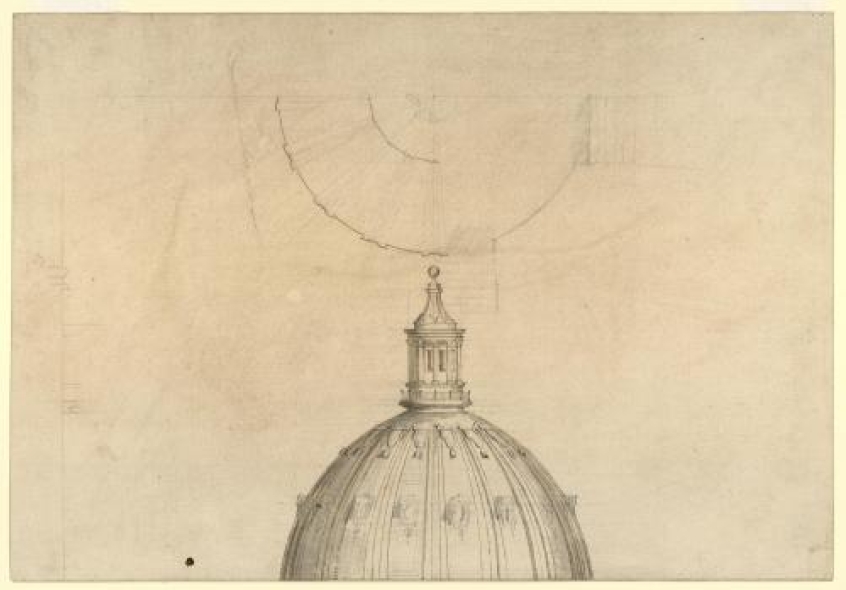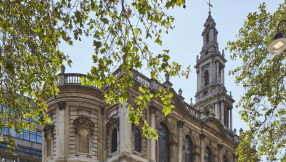
It is revered the world over and has a place in the heart of Britons like few other buildings, but the design for St Paul's Cathedral was completed by Sir Christopher Wren after not a few struggles.
In fact new research by the cathedral reveals that he wrestled with the famous dome even as it was being built and that its profile was remodelled several times.
In 1696, he sloped the inner wall of the drum at the base of the dome just before work began above the crossing arches.
In 1702, he revised the upper part of the dome by introducing a concealed brick cone to support a larger stone lantern.
Then in 1707, he revised the lantern once more by using stone and wooden models.
The Cathedral's Collections Department, which carried out the research, says the revisions to the dome were so radical they would be "unconscionable" in contemporary architectural practice.
The two-year research project, supported by the London Metropolitan Archives, uncovered further insights into how Wren went about designing the cathedral.
The entire design process spanned 1675 to 1710, with Wren allowed to leave detailed design work until the start of construction in any given area.

In addition to the revisions to the dome, one of the most significant changes to the cathedral came between 1685 and 1687, when he added a two-storey western body behind the portico and raised full-height exterior 'screen walls' above the aisles.
Parts of the design, including the dome, were tested by Wren using small and full-sized models in timber, plaster and stone.
Although Wren was one of the most gifted architectural draughtsmen of his time, fewer than 20 of the drawings in the St Paul's Collection are entirely in his hand.
Many of the drawings were worked on by his assistants, with more of the surviving designs being drawn by architect Nicholas Hawksmoor than anyone else.
Hawksmoor joined the office as an apprentice in 1685. Researchers were able to date changes to the design from the hands of Hawksmoor and the other draughtsmen, like French engraver Simon Gribelin, who joined around the same time and was highly skilled in line and wash drawings.
Architectural historian Dr Gordon Higgott has written an online catalogue of the Cathedral's 226 drawings from Wren's office showing how he continually revised his designs during construction.
"Wren had an extraordinary ability to express three-dimensional forms on paper purely through the use of line. His complete grasp of complex architectural relationships, and his natural talent for delegating design-work to assistants, enabled him to remodel the dome in a series of trial-and-error studies between 1685 and 1708," he said.
St Paul's is remarkable as the only great cathedral of the modern era to have been designed and completed by a single architect.
Building accounts, contracts and records of the Rebuilding Commission have survived along with around 290 original design drawings.
Oliver Caroe, the Cathedral's current Surveyor to the Fabric - the title held by Wren himself - added: "Taken at face value, Sir Christopher Wren took risks which would be unconscionable in architectural practice today.
"What Dr Higgott has demonstrated is that Wren was not only an exceptional master of the science and craft of architectural design, he also commanded almost complete control of the entire construction process. Thus the risks he encountered - and originated - were well matched by his extraordinary talents."













